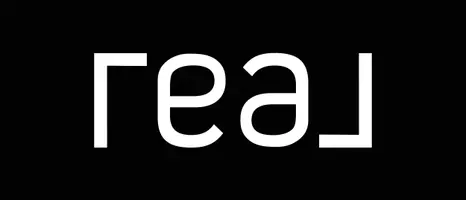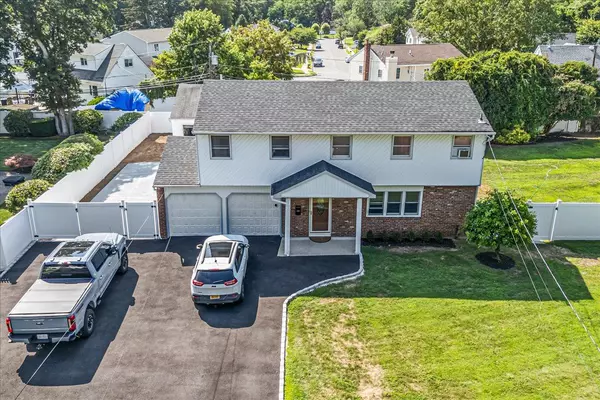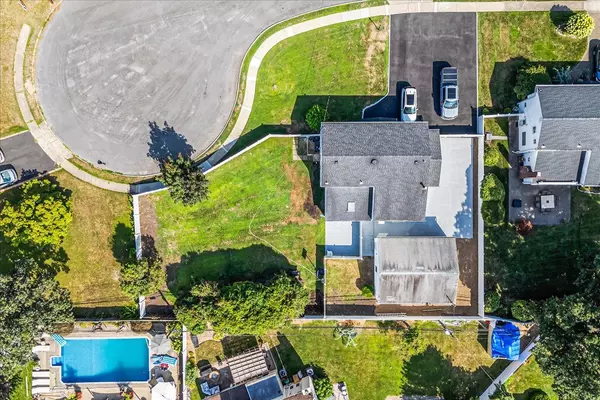61 Andover DR Deer Park, NY 11729
5 Beds
4 Baths
2,470 SqFt
UPDATED:
Key Details
Property Type Single Family Home
Sub Type Single Family Residence
Listing Status Active
Purchase Type For Sale
Square Footage 2,470 sqft
Price per Sqft $384
MLS Listing ID 894321
Style Colonial,Splanch
Bedrooms 5
Full Baths 3
Half Baths 1
HOA Y/N No
Rental Info No
Year Built 1966
Annual Tax Amount $13,000
Lot Size 0.311 Acres
Acres 0.3114
Lot Dimensions 114x119
Property Sub-Type Single Family Residence
Source onekey2
Property Description
Located on a quiet cul-de-sac, this fully renovated Splanch-style house offers 5 spacious bedrooms, including a master suite with a private bath. The home features a newly updated large backyard and a detached 4-car garage, perfect for car enthusiasts or additional storage.
The fully legalized basement can be used as a family room or loft and includes a full bathroom and a separate entrance — ideal for guests or extended family.
Renovated just 1 year ago, the property boasts all-new plumbing, electrical systems, boiler, and roof. Both the backyard and the exterior driveway were redone with new cement and asphalt. The expansive driveway and garage provide parking for over 10 vehicles.
Location
State NY
County Suffolk County
Rooms
Basement Finished, Full, Walk-Out Access
Interior
Interior Features Eat-in Kitchen, Granite Counters, Kitchen Island
Heating Baseboard
Cooling Multi Units
Flooring Brick, Hardwood, Wood
Fireplace No
Appliance Dishwasher, Dryer, Microwave, Refrigerator, Washer
Laundry Electric Dryer Hookup, Gas Dryer Hookup, In Hall, In Kitchen, Inside
Exterior
Parking Features Attached, Driveway, Garage, Private
Garage Spaces 4.0
Fence Fenced
Utilities Available Electricity Available, Electricity Connected, Natural Gas Available, Natural Gas Connected, Trash Collection Public, Water Available, Water Connected
Total Parking Spaces 10
Garage true
Private Pool No
Building
Lot Description Back Yard, Cul-De-Sac, Front Yard, Garden, Landscaped, Near Public Transit, Near School
Sewer Cesspool
Water Public
Level or Stories Tri-Level
Structure Type Brick,Frame
Schools
Elementary Schools Paumanok Elementary School
Middle Schools Candlewood Middle School
High Schools Half Hollow Hills
School District Half Hollow Hills
Others
Senior Community No
Special Listing Condition None
GET MORE INFORMATION






